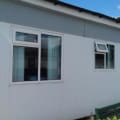How To Lay Wood Flooring
Laying of wood flooring is actually a very simple task contrary to many beliefs. First and foremost, before commencement of the fitting process, you must determine the direction you would like the engineered wood flooring to lie in. To do this the right way, they should lie in the direction of the the longest wall. However, if your subfloor is wooden, then having the boards positioned across the joists underneath would be your best bet to get started.
Here are some simple steps to follow to properly lay your wood flooring:
• Start from a corner, working from left to right and place the initial rows of the boards with the groove’s end directly opposite the closest wall.
• Make use of expansion spacers. Place them in between the wall and the board alongside an expansion gap of about 8 to 10mm.
• Place the board’s final rows at about 100mm wide. To achieve this, it is crucial to be pro-active with the measurement and cut the boards (if you deem fit) to adjust the first row.
• With the help of the click system, the boards will click together.
• Fit in the next board. Ensure to attach the tongues together (30 degrees from the floor) and once done, you can proceed to lower and lock it in place. Do this till you get to the end of the row.
• Cut the last board of the row to size if its too long.
• If the part cut off is up to 300mm, simply use it to start the next row. If not, cut a new board in half to use.
• Put the rows side by side in such a way to ensure the joints are staggered at each and every row. Keep a consistent gap between the wall and the planks via the continuous use of the spacers.
• Lay a plank over the last row to determine the width of the previous board. Position a new plank in a way that its tongue is directly against the wall. Once done, proceed to mark a line of plank underneath to get the required width. Then, fit the plank into the space with the help of a pull bar and hammer.
Click here to learn more about wood flooring.






